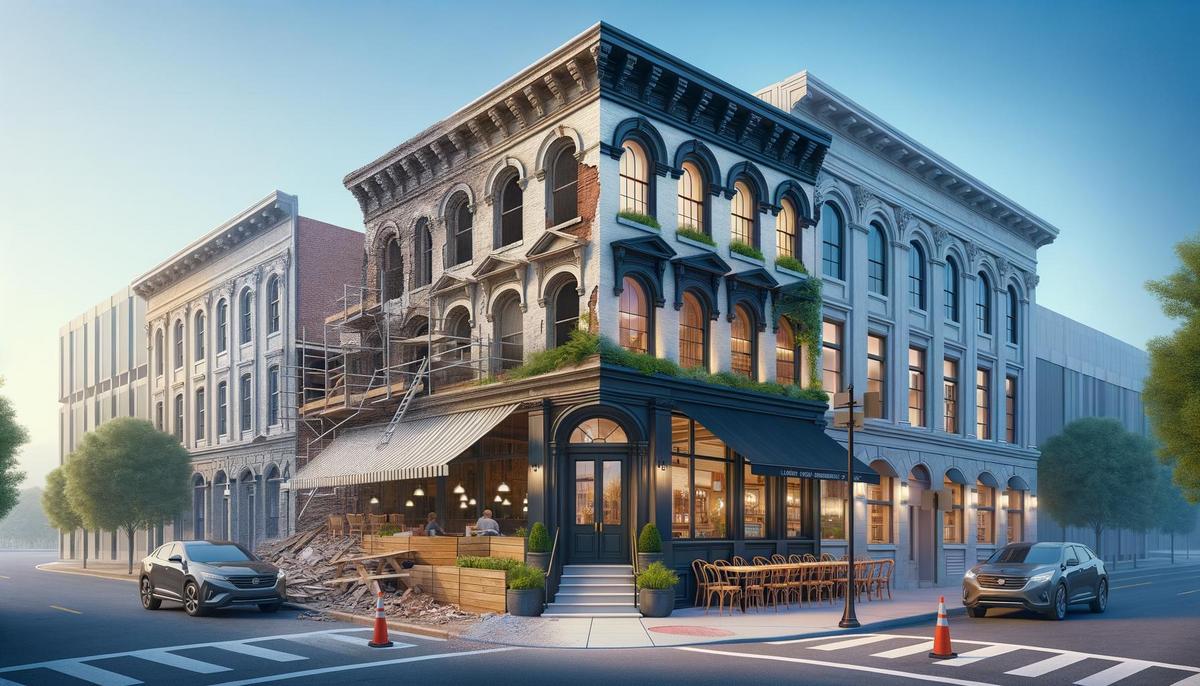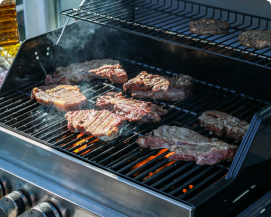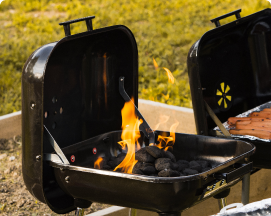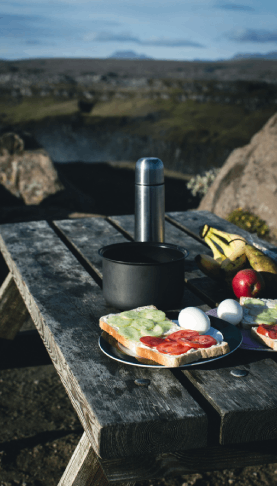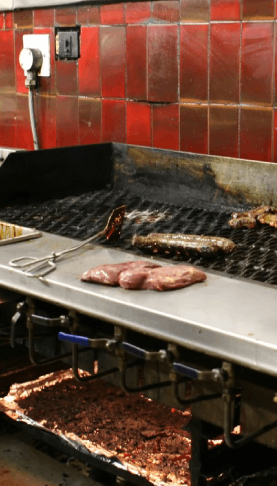If you want the best fit for a restaurant makeover in Lexington, start local and pick a builder with real kitchen and code experience. Begin with three bids, ask for photos of kitchens they built, check permits they pulled in Fayette County, and talk to past restaurant clients. If you need a starting point, talk to a general contractor Lexington KY that has completed both front-of-house and back-of-house work. You want clear timelines, transparent pricing, and a plan that ties the build to your menu and your covers per hour.
Why restaurant makeovers are not like regular remodels
Restaurants are busy, loud, hot, and full of small details that can go wrong. Office or home remodel rules do not apply here. A dining room is a stage. The kitchen is a machine. And both have to run from day one.
What makes restaurant work different:
- Hood systems with fire suppression and make-up air need careful coordination.
- Grease interceptors and drain layouts affect floor slopes and trench placement.
- High-heat equipment changes HVAC sizing and electrical loads.
- Health inspections add steps to the schedule.
- Service paths, host flow, and ADA access shape the floor plan.
- Sound, lighting, and table spacing affect check averages more than people think.
Strong restaurants start with a kitchen that matches the menu. Pick the equipment first, then draw the walls.
I think many owners want to pick tile and paint first. It is fun. But the menu calls the shots. If the line needs a 12 foot Type I hood, that hood drives duct size, roof work, and sometimes even steel. A good contractor will push that early. The less glamorous stuff saves you from rework and lost weeks later.
How to build a short list in Lexington
You do not need 15 interviews. Three to five is fine. Make your list with this path:
- Walk local dining streets and note who built recent spots. Ask managers who they used and if they would hire them again.
- Check permits on recent restaurants. See the names on the permit history board at job sites.
- Review photos of kitchens, hoods, bars, and bathrooms from each builder. Not just the pretty shots, the in-progress ones too.
- Verify KY license, liability coverage, workers comp, and an OSHA 300 summary with a clean history.
- Call two past clients who had problems. You will learn how the builder handled stress.
- Ask for names of their preferred subs for hoods, fire protection, and epoxy floors. Then call the subs and ask if they would vouch for the builder.
If a contractor cannot show permits pulled for restaurants in Fayette County, keep looking. Experience with kitchens is not optional.
The first call and walk-through: questions that matter
Use a short script. Keep it practical.
- What restaurant projects did you finish in the past 24 months?
- Who were the subs on your last hood system? Same team available now?
- How do you phase work if we stay open part-time?
- What are your average change orders as a percent of contract on restaurant jobs?
- Who runs preconstruction, who runs the site, and who handles subs every day?
- What is your typical lead time for hoods, RTUs, and walk-ins right now?
- Will you prepare a preliminary schedule before final pricing?
- What is the plan for inspections with LFUCG and the Health Department?
During the walk-through, ask them to mark on the floor where hood drops, drains, and floor sinks would land. A builder who knows kitchens will do this without fuss. You will feel it. And, maybe, you will feel less stressed about changes later.
Costs in Lexington: ballpark ranges
Numbers vary by building, supply chain, and the depth of your scope. That said, you need ballparks to plan cash and contingencies. Here is a simple frame that I have seen hold up in central Kentucky.
| Scope level | Description | Typical range |
|---|---|---|
| Light refresh | Paint, lighting swap, minor bar tweaks, new finishes, no layout moves | 60 to 120 per square foot |
| Mid remodel | New bar, partial kitchen updates, new bathrooms, some wall moves | 150 to 250 per square foot |
| Full gut and build | New kitchen, full MEP, new floors, full FOH redesign | 300 to 500 per square foot |
Key add-ons you should price early:
- Type I hood with make-up air and fire suppression: 25,000 to 60,000 for 8 to 14 feet, more for longer runs.
- Grease interceptor: 8,000 to 25,000, size and site conditions drive this.
- Walk-in cooler or freezer: 12,000 to 30,000 each.
- RTU upgrade or new HVAC tonnage: 12 to 20 per square foot in most kitchens that need upsizing.
- Bathroom rebuild for ADA: 10,000 to 40,000 per room.
- Electrical service upgrade: 8,000 to 40,000 depending on distance and capacity.
Put a 10 to 15 percent contingency on top of hard costs for existing building surprises and owner upgrades. If the building is very old, push higher.
Some owners try to skip contingency. I think that is risky. Walls hide pipes. Old slabs hide voids. Surprises slow crews and cost money. Plan for it and you will sleep better.
Timeline you can plan around
Time kills openings. A rough schedule helps you align staffing, soft opening dates, and marketing. Here is a simple view for a typical project.
| Phase | What happens | Typical duration |
|---|---|---|
| Preconstruction | Measure, scope, early pricing, long-lead items identified | 2 to 4 weeks |
| Permitting and health review | Submit drawings, respond to comments, plan check | 3 to 8 weeks |
| Procurement | Order hood, RTUs, walk-ins, long-lead finishes | 4 to 10 weeks, overlaps |
| Construction | Demo, rough MEP, slab cuts, framing, finishes, set equipment | 8 to 16 weeks |
| Inspections and punch | Fire, mechanical, electrical, plumbing, health, final clean | 1 to 3 weeks |
Kitchen equipment lead times swing. Hoods and RTUs can take longer than you expect. Get those on order right after pricing settles, not after demo starts.
Permits and inspections in Lexington
Work with a builder who knows the process for the Lexington-Fayette Urban County area. That saves time.
- Building permit submission with stamped drawings if structure or MEP changes occur.
- Mechanical, electrical, and plumbing permits tied to subs.
- Health Department plan review for food service layout, finishes, and equipment.
- Fire Marshal review for hood suppression and alarm tie-ins.
- Alcohol license steps if your concept serves drinks.
- Certificate of Occupancy after all finals are signed off.
Your contractor should lead the permit path, schedule inspections, and attend every inspection. You do not have time to chase inspectors.
Design-build or design-bid-build
You have two common paths. Both can work. Pick based on your comfort and timeline.
| Path | How it works | Pros | Tradeoffs |
|---|---|---|---|
| Design-build | One team handles design and construction from the start | Faster feedback, fewer gaps, early pricing | Less price competition, you need trust |
| Design-bid-build | You hire a designer, then bid drawings to several builders | Price clarity at bid time, wider market check | Longer timeline, more change orders if drawings missed items |
I lean design-build when the kitchen is complex or the space is old. Speed and coordination matter more than a small price gap. If your scope is simple, bidding can be fine.
Kitchen flow that matches your menu
Chefs care about steps, reach, and heat. So should you. Here is a quick set of checks before you lock your layout.
- Count stations by menu category. Do not overload one line with four hot apps while the grill is idle.
- Place cold prep near the pass if you have many salads or raw plates.
- Keep fryers away from open flame when possible, and plan for filtration space.
- Line of sight between expo and the cooks reduces errors and ticket times.
- Put hand sinks where hands work. Health inspectors watch this closely.
- Dish drop should be close to buss path but away from guests and not across the kitchen.
Front-of-house ties into kitchen flow. If servers have a straight path to the pass, ticket times drop. I watched a small bistro cut 4 minutes per ticket by moving a bottleneck wall 18 inches. It felt minor on paper. It was huge in service.
Dining room refresh that pays off
Small changes can lift check averages. You do not need gold tile. You need a room that supports the food.
- Lighting on dimmers, warm color temp, and no glare on plates.
- Acoustic panels or softer finishes that drop reverb. Loud spaces kill upsells.
- Chairs that feel solid at the back. Wobbly seats push guests out early.
- Tables at the right size for your plateware. Big shared plates need space.
- Clear host path and a coat spot if winters matter for you.
I once sat in a place where track lights hit every water glass like a spotlight. Pretty room, rough night. A ten minute aim-and-dim session with the GC changed the whole mood. This is the kind of tweak a builder who cares will offer without being asked.
Scope that gets clean bids
The more precise your scope, the fewer surprises. Here is a simple template that works.
- One-page narrative of the concept, seat count, and service style.
- Finish schedule with SKUs for floors, tile, paint, and fixtures.
- Equipment schedule with model numbers, utilities, and who supplies what.
- Plumbing plan with all floor sinks, interceptors, and trench locations.
- Electrical one-line and panel schedule if service changes are likely.
- Mechanical plan with CFM, RTU tonnage, and hood lengths.
- Alternate pricing list for items you might add or remove.
- Allowances for lighting, door hardware, and bath accessories if still selecting.
If a bid excludes hood, fire suppression, or make-up air, mark it as incomplete. Those are core items, not extras.
Reading bids without getting lost
This part can feel messy. A few simple checks help you compare apples to apples.
- Look for a line-item breakdown, not one lump sum.
- Compare allowances. A low bid with tiny allowances is not a real low bid.
- Check exclusions. Anything big in exclusions will show up later as a change order.
- Ask for unit costs on slab cuts, framing, and drywall for later changes.
- Ask who the named subs are. Known kitchen subs are worth money.
If numbers are close, pick the team you trust to communicate. If one number is way lower, ask why. Sometimes a builder found a simpler path. Other times something is missing. I like honest gaps. Mystery gaps worry me.
Keep schedule and budget on track
Restaurant builds reward planning. A few habits prevent most headaches.
- Lock equipment models early and release for order in precon.
- Hold weekly site meetings with short agendas and quick decisions.
- Approve submittals fast. Slow submittals stall long-lead items.
- Use a change order log with date, reason, and budget impact.
- Walk the site twice a week. Small issues are cheaper on day two than day twenty.
Do not be shy about asking for photos of hidden work before cover-up. I like seeing the grease duct wrapped and sealed, the floor slopes tested with water, and the fire suppression tags current before the ceiling closes.
Work while open or shut down?
Staying open can help cash flow. It also adds risk and stress. Think about these points before you decide.
- Night work and noise limits add cost.
- Dust control needs plastic walls and air scrubbers, which slow crews.
- Inspections at odd hours can delay sign-offs.
- Customer experience can take a hit if work zones are visible or noisy.
- If the kitchen floor gets cut, you will need a full shutdown for that phase.
If you do stay open, phase work by zones. Finish bathrooms fast, then bar, then dining. Kitchens need tight windows. Some teams prep a temporary line outside or in a mobile unit for a week. It is not fun, but it can work.
The subs that make or break a restaurant project
Your general contractor sets the tone. The subs push the pace. Ask for these roles and names early.
- Hood and suppression installer with recent restaurant references.
- HVAC team with kitchen heat load experience and balancing gear.
- Plumber who has placed interceptors and ties in floor sinks cleanly.
- Electrician who can coordinate low-voltage, POS, and lighting controls.
- Epoxy floor installer for BOH and FRP wall installer for wet zones.
- Sprinkler contractor for any head moves and code updates.
When subs know each other, coordination is smoother. A GC who brings a stable team often avoids the finger-pointing you hear about.
Contracts, payments, and protections
Keep the paperwork simple and fair. Ask for a clear contract type, a schedule of values, and pay apps that track progress.
- Lump sum with a detailed scope and alternates for adds.
- Cost plus with a cap if scope is not fully known, with open-book backups.
- Retainage of 5 to 10 percent held until final completion.
- Lien releases from subs with each pay app.
- Warranty terms in writing, usually one year on labor and materials.
Set milestones that match cash. Do not front-load payments. Tie payments to work in place, inspections, and delivery of key items like the hood.
Code details that come up often
Each space is different, but these items show up again and again:
- Clear 36 inch routes in FOH, 60 inch turn radius in ADA bathrooms where needed.
- Non-absorbent, cleanable finishes in wet zones, often FRP or tile.
- Grease-rated duct, welded and tested before enclosure.
- Make-up air sized to match hood exhaust, balanced at start-up.
- Dish area floors sloped to drains, with cove base transitions.
- Backflow preventers at key locations.
Your builder does not have to be an engineer. They do need to flag gaps and ask questions before framing starts. Early questions are cheap. Late fixes are not.
A simple model project, end to end
Let me sketch a real-world style project. Say a 2,800 square foot space, 70 seats inside, 20 on patio, mid-priced concept.
- Scope: new bar, new kitchen with 12 foot hood, one new bathroom, fresh finishes throughout.
- Budget: 480,000 for construction, 150,000 for equipment, 40,000 for design and permits.
- Contingency: 70,000 set aside.
- Schedule: 4 weeks precon, 6 weeks permits and procurement, 12 weeks build, 2 weeks punch and training.
What changed the P and L:
- Bar layout with a true service station reduced staff steps and lifted beverage sales by 8 percent.
- Shorter path from pass to expo cut ticket time by about 3 minutes on average.
- Acoustic panels lowered reverb, which made tables order dessert more often. Small, but real.
Were there hiccups? Yes. A slab cut found an unmarked conduit. The crew lost two days. The contingency covered it. This is normal. The team stayed calm and kept moving.
Practical add-ons that help service
These are small items that save headaches during rush.
- Double duplex outlets at server stations for chargers and printers.
- Dedicated mop sink close to the kitchen, not in the far corner.
- Hands-free faucets and flush valves in guest baths.
- LED tape lights under bar die for glow without glare.
- Door closers tuned so servers are not fighting the door mid-rush.
I know this reads like a pile of details. It is. Restaurants run on details. A strong contractor loves this list. They add to it.
What a great general contractor brings on day one
When you pick right, you feel it fast. The crew shows up on time. Questions are clear. Problems make it to you early with options, not excuses.
- A weekly two-page report with photos, schedule look-ahead, and decisions needed.
- Submittal log with statuses and a map of long-lead items.
- Updated budget with approved changes and pending ones noted.
- Site rules that keep trades safe, clean, and respectful of neighbors.
- Walk-throughs that include chef, GM, and bar lead, not just the owner.
Pick the builder you trust to tell you bad news fast and offer a fix. That trait is worth more than a small price gap.
Mistakes to avoid
- Choosing only by the lowest number without reading exclusions.
- Allowing design to drift while construction starts.
- Ordering equipment late and blaming the schedule when it slips.
- Skipping a mock layout of the line on the floor before framing.
- Underestimating sound, then trying to fix it after opening week.
If you catch yourself doing one of these, pause. Ask your builder to reset the plan. It is fine to slow down for a week to avoid losing three later.
Menu, marketing, and the build
This might sound off-topic, but it is not. Your menu and brand shape the space. A fast-casual line wants clear wayfinding and a pass that keeps food hot. A tasting menu room needs sight lines, hush, and a service station that is invisible. Share these goals with your GC. It changes door locations, pathways, and even the location of the POS.
As you plan your opening, take a set of progress photos for your site and social channels. Guests like a peek behind the walls. It builds interest without hype. And it makes your team proud of the work.
Who supplies what
A common point of confusion is the split between owner-supplied and contractor-supplied items. Spell it out to avoid finger pointing.
- Owner-supplied: kitchen equipment, smallwares, POS, bar equipment like glass washer, furniture, decor.
- Contractor-supplied: MEP work, hood and suppression, framing, drywall, floors, tile, painting, doors, hardware.
Have the contractor set in place owner items that tie into their work, like walk-ins and dish machines, and include that labor in the contract. It is smoother than separate crews tripping over each other.
Closeout and training
The last two weeks can feel frantic. A good team plans for this early.
- Start-up reports for hood, RTUs, and walk-in units.
- Balancing report for HVAC and hood make-up air.
- Health sign-off with all sinks, hot water temps, and sanitizer checks complete.
- Fire alarm and suppression tests with tags on site.
- O and M manuals stored digitally and in a binder at the office.
- Training sessions with your team on hood use, filters, and fire pull stations.
Ask for a 30-day and 11-month walk to fix punch items that show up after some use. Doors settle. Seals wear in. It is normal.
Working with a local Lexington team
Local knowledge helps with subs, permits, and supply houses. It also makes warranty work quicker. When you contact a builder, ask them which inspectors they see most often and what those inspectors look for. The answers tell you a lot.
If you are unsure where to start, you already have one option in your pocket. Reach out to a general contractor Lexington KY with restaurant projects on the board. Start a short discovery call. Share your menu, seat count, and target opening, then ask for a precon plan and a rough schedule. Keep it simple. You will learn fast if the fit is there.
Quick FAQs
How many bids should I get?
Three is enough in most cases. More can blur the data and slow you down. If one is far lower, dig in on scope and exclusions before you get excited.
Can I reuse an old hood?
Sometimes. If the hood size, type, and condition fit your menu and code, it can save budget. You will still need duct checks, new suppression, and balancing. Ask your builder to include a full inspection before you commit.
What is a fair contingency?
Ten to fifteen percent of hard costs covers most unknowns in older spaces. If your building is very old or you plan to move a lot of plumbing, go higher.
How long does permitting take?
Plan for three to eight weeks depending on scope and review comments. Your builder should submit early and track comments so work can start as soon as permits clear.
Should I stay open during the remodel?
Only if phasing keeps guest experience strong and the schedule does not stretch too far. Many teams choose a short shutdown to get in and out cleanly. Run the math on lost sales versus added costs and time.
What lifts sales the most in a makeover?
Faster ticket times, comfortable seating, clear bar workflow, and better acoustics. These help check averages and turns without feeling pushy. It is not always about fancy finishes.
How soon should I order equipment?
Right after your equipment schedule is locked. Long-lead items set the critical path. Waiting on a hood or RTU can stall the whole job.
What is one thing owners often miss?
They skip an on-floor mock-up of the kitchen. Tape the stations and walk the line with the chef and the GC. You will catch small clashes that would have cost you time later.
Where do I start today?
Write a one-page scope, gather a few photos of styles you like, and book two or three calls with local builders. Share your seat count and menu. Ask for a rough schedule and a list of first steps. Then pick the team that gives you straight answers and a smart plan.


