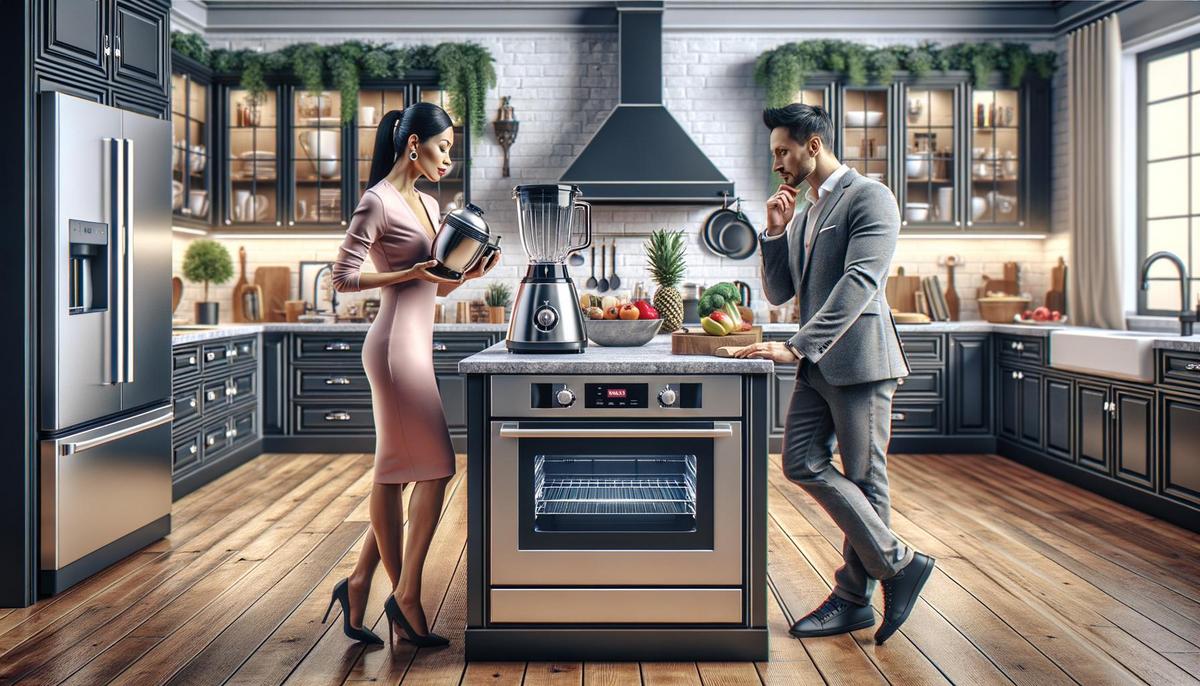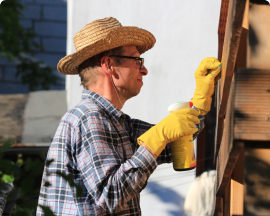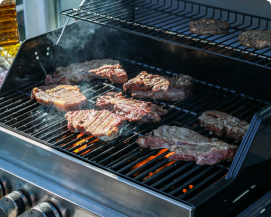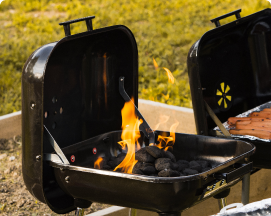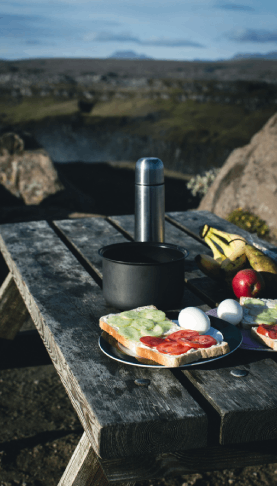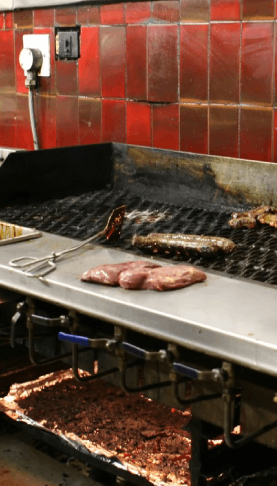Every home chef needs a top remodel partner because a well planned kitchen changes how you cook, how you clean, and how you feel at the stove. You move less. You waste less. You cook safer. A seasoned pro reads your habits and turns them into layout, lighting, storage, and ventilation that match the way you actually cook. If you want a shortcut to that outcome, a respected kitchen remodeler can guide you, and if you are starting to explore, this is a good place to look: kitchen remodeler. That is the practical answer. Now, let me unpack what matters and how to make choices that hold up when you are cooking five nights a week, not just on Saturdays.
The gap between a kitchen that fits you and one that fights you
I have cooked in both kinds. In one rental, I had a cutting board jammed near a corner. The trash was behind me. I kept turning, stepping, turning again. My onions burned more often than I want to admit, because the light over the board was dull and the range hood pulled smoke across my face. It felt tiny, even though it was not.
Then I watched a friend, a pastry cook by trade, work in her remodeled galley. She had a short path from fridge to sink to prep to oven. Drawers opened all the way. Sheet pans were in a tall slot near the oven. The hood was quiet and strong. It was not fancy. It was simple and thought through. That is the point.
If you cook often, your kitchen is not decoration. It is a tool. Build it like one.
A top remodeler translates restaurant habits for home use. Not by turning your home into a line cook station, but by borrowing the parts that matter. Clear zones. Good air. Safe power. Surfaces that clean fast. Storage you can reach without a ladder. None of this is dramatic. It is steady, daily help.
Workflow that saves steps and seconds
We all hear about the classic triangle. Fridge. Sink. Range. It can help. It can also be wrong for how you cook. Many home chefs work in zones, not a simple triangle.
Plan by zones, not just points
Think about how your meals actually start and finish. A remodeler who asks the right questions will map the path of your food and tools.
– Cold zone: fridge, freezer drawer, produce bins, raw protein.
– Prep zone: knives, boards, bowls, towels, compost or trash at your hip.
– Hot zone: range or cooktop, oven, vent, spice rack, oils.
– Bake zone: mixer, scale, dry storage, sheet pans.
– Clean zone: sink, dishwasher, drying space.
– Coffee or drink zone: away from the cook line so traffic does not collide.
Design around your steps, not a magazine photo. If you keep walking in circles, the kitchen is wrong for you.
A good remodeler will test layouts with tape on the floor. Sounds basic, but it works. They will watch you do a simple recipe. Where do you reach? Where do you stall? Do you turn your body in a tight space to get to the trash? Small path fixes can save minutes every day.
Aisle widths and clearances
There is not one magic number. I like 42 inches for most aisles if one cook is common. If two cooks dance around each other, 48 can feel calm. If you are tight on space, 36 can still work if doors and drawers do not crash. A top remodeler will measure appliance doors and handle depths and model real clearance.
For islands, allow room on all sides. That center block should help, not trap you. Try a rolling cart as a test. Live with it for a week. Note your moves. Then size the island based on reality, not on an idea.
Ventilation and heat management
If you like to sear, stir fry, or blacken peppers, your hood is not a luxury. It is as important as the range. Maybe more.
What to check with your remodeler
– Hood width and capture area. Match or exceed the width of your cooktop.
– CFM sizing that fits your cooking style and duct path. Oversized on paper is not always better if the capture area and ducting are poor.
– Short, straight duct runs to the outside. No recirculating if you cook often.
– Make up air needs in tight homes. Talk about it early, not at inspection week.
– Noise rating you can live with. If it is loud, you will not use it.
Vent first, then buy the range. Smoke that never leaves the room is not a cooking style.
I once added a strong hood to a small condo kitchen with a simple baffle filter and a short duct. The cook did not change recipes. The kitchen just stopped smelling like last night’s fish. That one change raised the cooking baseline.
Lighting that shows the food, not your shadow
Undercabinet lighting changed how I cut herbs the first night I tried it. Sounds too simple, but when the light hits the board, you work faster and safer.
Layer light
– Task: undercabinet strips over prep and cook surfaces.
– Ambient: ceiling fixtures or recessed lights for even fill.
– Accent: softer light for shelves or art, if you like it.
– Color temperature: around 3000 to 3500 Kelvin tends to look natural for food.
– High CRI bulbs help you see true colors. Fresh greens should look fresh.
Ask your remodeler to wire for separate switches and dimmers. Morning coffee needs different light than a late night sauce.
Surfaces and sinks that clean fast
I do not love babying counters. You might enjoy it. Either way, pick surfaces that match your tolerance for care and your heat habits. Seams and edges matter as much as the material. A top remodeler will plan how pans move, where hot items land, and how water flows around your sink.
Counter materials compared
| Material | Pros | Tradeoffs | Care | Heat tolerance |
|---|---|---|---|---|
| Quartz | Even look, low care, many colors | Can discolor near high heat | Simple wipe, no sealing | Use trivets for hot pots |
| Granite | Natural patterns, good durability | Needs sealing, varies by slab | Seal as needed, wipe spills | Better with heat than quartz |
| Dekton or sintered stone | Very hard, handles heat well | Can chip edges if hit hard | Low care | Good for hot pans, still use pads |
| Butcher block | Warm feel, gentle on knives | Shows cut marks, needs oil | Regular oiling, wipe dry | Not for hot pans |
| Stainless steel | Great for baking, easy to sanitize | Shows scratches, can feel cold | Wipe with grain, mild cleaner | Handles heat well |
| Laminate | Budget friendly, many looks | Not good with heat or water edges | Gentle cleaning only | Do not put hot pans down |
For sinks, consider a large single bowl with an offset drain. It hides dishes and lets you set pans flat. Add a rinse grid, sprayer with a pause button, and a built in soap pump. Wall mount pot fillers are a preference. I like them in some layouts and skip them in others. A remodeler who cooks will help you decide based on your range location and pot size.
Storage that matches how you cook
If you bake bread, you need places for bulk flour, a scale, bannetons, and cooling racks. If you love high heat stir fry, your spice and oil access matters more than a mixer garage. It is about you.
If a tool is buried, you will not use it.
Make the important tools easy
– Deep drawers for pots and pans near the cooktop.
– Vertical slots for sheet pans and cutting boards near the oven.
– Narrow pullouts for oils, vinegars, and tall bottles by the range.
– A shallow drawer with knife blocks or a wall strip in the prep zone.
– Toe kick drawers for flat items like baking sheets or extra boards.
– Pullout trash and compost at the prep zone, not across the room.
– A pantry with rollouts so nothing gets lost at the back.
– A low shelf for heavy appliances if you cannot lift them high.
If you meal prep on Sundays, plan a landing area for trays and containers. If you pack school lunches, dedicate a drawer to kids cups and lids. Small changes like these cut down on daily stress.
Small kitchens still cook big
You may think you need a giant island. Maybe not. A tight galley with full height storage, good light, and a fold down table can cook better than a big but clumsy room.
Try these space savers:
– Tall pantry cabinets with rollouts and adjustable shelves.
– Open shelves only where you can keep items clean. Too many will collect dust.
– A slim cart that tucks beside the fridge for spices and cans.
– A fold down wall shelf near the range for extra plating space.
– A built in bench with storage under a small table.
I once watched a home chef turn a 7 foot galley into a weeknight machine with only drawers, undercabinet lights, and a quiet hood. No island. No marble. It worked.
Multi cook kitchens and traffic
Set two prep spots. Two boards. Two knife sets. Give each station a small bin for scraps and a towel hook. Keep the drink fridge or water station away from the hot zone so kids and guests do not walk through your line while you plate.
If you host a lot, anchor the island with seating at one end and prep at the other. That keeps the crowd out of your path while still close enough to chat.
Power, gas, water, and the stuff you do not see
This is where a top remodeler protects you. Cooking heavy kitchens draw more power and make more heat and moisture. Guesswork can cause tripped breakers, weak hoods, or a dishwasher that never dries well.
What pros handle behind the walls
– Dedicated circuits for range, oven, hood, microwave, dishwasher, disposal, and often the fridge.
– GFCI and AFCI protection where needed for safety.
– Gas line sizing with a proper shutoff and flex connection. If you go induction, plan for a suitable breaker and wire size.
– Vent hood duct sizing, proper termination outside, and a backdraft damper.
– Fire safety basics like an anti tip bracket for ranges and clearances from combustibles.
– Water lines for fridge and pot filler with accessible shutoffs.
– Flooring with grip when wet. I once slipped on a glossy tile with oil on it and learned that lesson the hard way.
None of this is glamorous. All of it matters when you cook often and hard.
Budget, timeline, and what to spend more on
You can build a strong cooking space at many price points. The trick is to put more money where it touches food, flame, and your hands. Then save on what you do not notice under stress.
Spend more on vs spend less on
| Spend more on | Why | Spend less on | Why |
|---|---|---|---|
| Ventilation | Controls smoke, heat, and smell | Decorative hardware | Small visual impact on cooking |
| Lighting and electrical | Safety and speed at prep | Exotic cabinet interiors | Simple rollouts often work fine |
| Drawer hardware | Full extension and strong slides matter | Overbuilt thicknesses | Quality design beats overkill |
| Counters where you prep | Daily touch point | Backsplash height everywhere | Tile a short run, paint the rest |
| Flooring you can stand on | Comfort during long cooks | Fancy toe kick lights | Nice to have, not needed |
Costs swing by region, material choices, and scope. Timelines hinge on permits, lead times for cabinets and appliances, and how much you move walls or utilities. A solid remodeler will walk you through a clear plan and give you a range that accounts for the unknowns. Be wary of a number that is too low with vague scope. That often grows.
Pay for a plan. Good drawings and a tight scope cut change orders and stress.
A quick note on return on spend. Kitchen projects often give back a real chunk when you sell, and you gain daily value if you cook a lot. I would not promise an exact percent, because markets move. I will say that a well planned kitchen for a home chef tends to attract buyers who cook, and that helps.
How to pick the right remodeler for a cooking focused kitchen
Not every contractor cooks. You want one who gets the rhythm of a meal. They do not have to be a chef. They do need to ask the right questions.
Questions a strong remodeler will ask you
– How many nights do you cook per week, and what do those meals look like?
– Do you bake bread, roast whole birds, stir fry at high heat, or sous vide?
– How many people cook at once? Any left handed cooks?
– What are your three most used tools or appliances?
– Where do you prep now, and what slows you down?
– Do you entertain often, and how many people usually join?
– Any back or joint issues that make bending or reaching tough?
If they jump to finishes before workflow, that is a flag. If they do not talk about ventilation early, that is another one. You might still get a pretty room. It will not cook well.
What to review in their portfolio
Look for jobs where:
– The prep zone is clear and lit.
– Trash and compost are near the board.
– The hood has real capture depth.
– There are deep drawers near the range.
– There is space to land hot pans by the oven.
– Lighting is layered, not one bright ceiling light.
If you can, visit a past client who cooks often. Ask them what they would change. People are honest about real life use.
Process that keeps you sane
A top firm will:
– Document scope, drawings, and appliance specs before demo.
– Order long lead items before starting.
– Protect adjacent rooms from dust.
– Keep a clear schedule on the wall and update it weekly.
– Walk the job with you at set points.
– Deliver a punch list and close out with care items.
This is basic project hygiene. It saves days and arguments.
Case snapshots from real kitchens
No two kitchens are the same. These quick stories show how a few choices changed daily cooking.
The weeknight wok cook
He cooked stir fry four nights a week. The old hood recirculated. Smoke set off alarms. The fix was a 36 inch hood with a deeper capture area, short duct to the outside, a high setting for searing, and a quiet low setting for simmer. We added a 12 inch pullout for oils and sauces beside the range, a narrow spice drawer, and a stainless shelf above the backguard for a wok spatula and ladle. Result: clear air, less cleanup on upper cabinets, faster meals.
The bread baker
She kept flour in random bins, mixer across the room, and sheet pans in the oven. We built a baking zone near a window with a cool corner of counter, storage for 50 pound flour bags in a drawer box on casters, vertical slots for pans, and a wall outlet at the right height for the mixer. Undercabinet lights set to a cooler color helped her judge dough. A shallow drawer holds scales and scrapers. She now proofs on the counter and bakes without hunting for tools.
The small condo galley
He thought he needed to knock down a wall. Not needed. We switched to all drawers, added a 24 inch dishwasher, a compact but deep single bowl sink, and a flush mount hood with a real duct. We moved the microwave to a shelf off the counter. The trash pullout sits under the main prep zone. He cooks the same food as before, but the room feels bigger and calmer.
Restaurant habits that translate to home
You do not need a line cook ticket rail. You do want a version of mise en place that fits your home.
What to borrow
– Stations. Prep happens here. Cooking happens there. Cleaning over there.
– Clear landings. Space to put hot pans, trays, and plates without juggling.
– Open sight lines to the dining area if you host, so you can plate and talk.
– A warming drawer or a low oven setting for holding without drying food.
– A simple shelf near the range for salt, pepper, and two or three daily spices. Not twenty.
– Hooks for towels and small tools where your hands expect them.
A top remodeler will set the bones of these habits into your room. You will fill in the rest over time.
Appliances that match style, not status
You probably do not need a giant range. You do need control.
Think about these choices
– Induction vs gas. Induction is fast, clean, and keeps the room cooler. Gas is familiar and visible. If you toss a wok, gas can feel better. If you simmer sauces and value a cool kitchen, induction is a smart pick.
– Separate wall oven and cooktop if you bake while someone else sautés. Or a range if you like everything in one line.
– Steam oven for vegetables and reheat. Many home chefs end up using it more than they expect.
– Dishwasher with a quick cycle that actually cleans, plus a third rack for utensils.
– Fridge with full width drawers for sheet trays if you bake. Or a French door if you like big platters.
Ask your remodeler to mock up clearances and landing zones around each pick. A powerful oven is not helpful if there is nowhere to put the roast.
Ergonomics that save your back and wrists
Long cooks add up. Small tweaks reduce strain.
Simple ergonomic wins
– Counters at a height that fits you. Tall cooks can go to 37 or 38 inches. Shorter cooks might like 35. Try a piece of plywood on sawhorses and test.
– Raise the dishwasher 3 to 6 inches if you have back pain.
– Keep heavy pots in the top third of a deep drawer, not the bottom where you have to bend too far.
– Put the microwave at counter height or in a drawer if kids use it.
– Use pulls you can grip with wet hands.
A remodeler who asks about your body, not just your style, is thinking about the right things.
Planning the project without losing your mind
You do not need a 40 page binder. You do need clear steps.
Smart sequence
– Set goals. Faster weeknights. Better air. Safer prep. Write them down.
– Measure your space and list what must stay and what can move.
– Gather 5 to 7 photos that show function you like, not just finishes.
– Meet two or three remodelers. Bring your cooking notes. See who listens.
– Get drawings with real dimensions and appliance specs.
– Lock the scope and place orders. Do not start demo without the core items on order.
– Make a temp kitchen plan. Hot plate. Microwave. Grill. Slow cooker. You can still cook during the project.
If a remodeler pushes you to start before a plan is set, that is a bad sign. Delays happen. Clear plans help you roll with them.
What a great kitchen remodeler does that you cannot DIY easily
I love DIY for small fixes. A full kitchen touches structure, power, gas, water, venting, and code. The risk of a miss is high. A pro brings:
– Experience with local inspectors and permit paths.
– A network of subs who show up and do clean work.
– Ordering and staging that cuts downtime.
– Problem solving when the wall you open is not what the last plan said.
I am not saying you cannot do parts yourself. You can paint. You can install pulls. You can assemble a rolling pantry cart. The core design and trades work benefit from a team that does it every week.
Write a design brief the right remodeler will love
This is the fastest way to turn your cooking life into a clear plan. Keep it blunt.
Your brief
– I cook X nights per week. Typical meals are…
– I bake or do not bake. I store X pounds of flour or none.
– I use these 10 tools weekly: list them.
– I need space for these small appliances on the counter or hidden: list them.
– I want a second prep spot for my partner or kids.
– I hate smells that linger. Vent is key.
– I want to seat X people near but not in the cook zone.
– I am okay with open shelves in these spots, but not everywhere.
– I can live with this much maintenance on surfaces: low, medium, high.
– My budget range is X to Y, and my must haves are A, B, C.
Hand that to a remodeler. See how they respond. The right one will sketch zones, not just point you to door samples.
Why the right remodeler matters to readers who love restaurants
If you read about restaurants, you notice how much thought goes into layout. The same logic fits at home, scaled down. Good line cooks do not waste motion. Their tools live in the right place. Air moves. Light is set for the task. A top home kitchen partner pulls those ideas into your space with calm taste. Not flashy. Just right.
You will not become a pro cook because you remodeled. But you will have fewer small fights with your room. You will plate hotter food. You will burn fewer onions. You will get to the table with more energy for the people there. That is the real gain.
Q and A
Do I need a giant range to cook like a pro at home?
No. You need control, good ventilation, and layout that fits your habits. Many home chefs cook great food on 30 or 36 inch ranges with the right hood and prep space.
Is induction better than gas for a home chef?
It depends on your style. Induction is fast and keeps the room cooler. Gas gives visible flame and works well with round bottom woks. I like induction for most cooks and gas for people who stir fry daily with a wok. Try both if you can.
How strong should my vent hood be?
Pick a hood with the right capture area and duct path first. Then size CFM for your cooktop and style. A remodeler can size it with you. If you sear a lot, go higher. If you simmer soups, you can go lower, but still pick quality.
Are open shelves practical?
In small doses, yes. Keep them near the prep zone for daily plates and bowls. Skip them near the range if you cook greasy food. Closed cabinets keep dust and oil off gear you use less.
How long does a typical kitchen remodel take?
Small updates can be weeks. Full projects run in months. The path moves faster with a tight scope, permits ready, and key items ordered before demo. Ask your remodeler for a schedule and hold to it with weekly check ins.
Where should I splurge if I love to cook?
Ventilation, lighting, drawer hardware, and counters where you prep. These touch every meal. If you have money left, pick a second oven or steam oven based on your style.
Will a better kitchen really change how my food tastes?
Not by magic. Your skills matter. Still, steady heat, clear air, and good light help you cook more consistently. You will season better when you can smell and see clearly. That adds up.
Do I need to hire a designer and a contractor, or can one team do both?
Many firms handle both. Some chefs like a separate designer. There is no single best path. What you want is alignment on function, a clear plan, and a team that communicates well. If one team offers design and build with a track record of kitchens for people who cook often, that can be smooth.
What if my kitchen is small?
Small can be strong. Focus on drawers, light, a quiet hood, and smart zones. Lose the idea that you must tear down a wall. Test with tape and a rolling cart first. Then build only what you know helps you cook.


