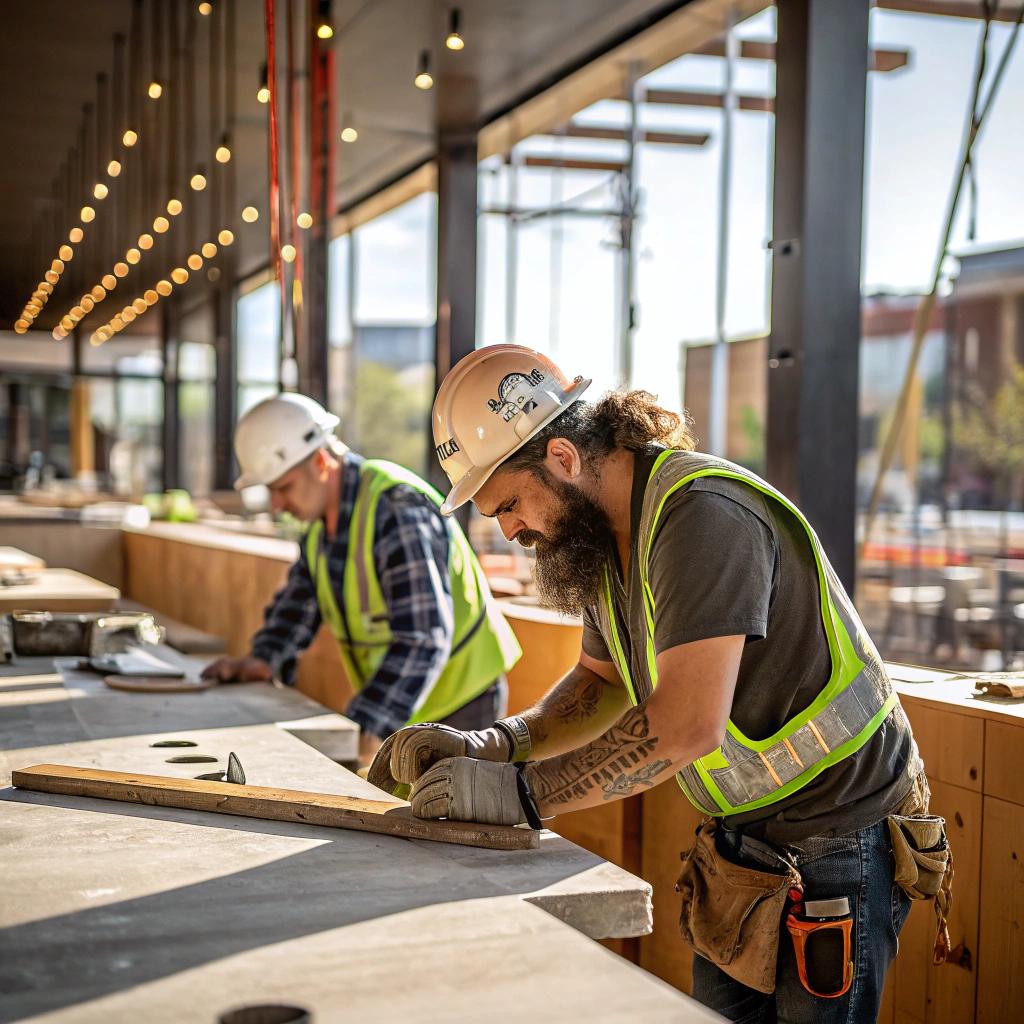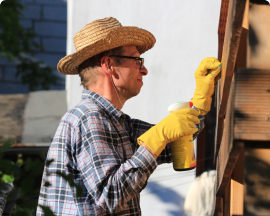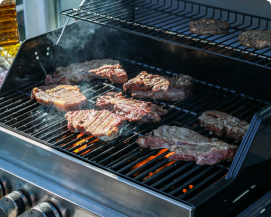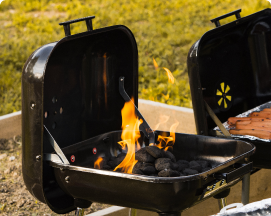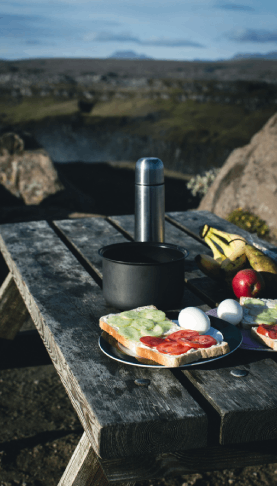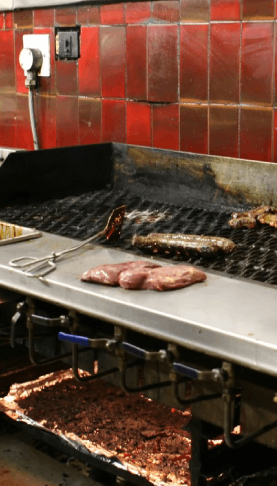Drone surveying construction is changing how restaurants get built because it lets builders see and measure a site from the sky with fast, accurate data before anyone even picks up a shovel. With a quick flight, a team can map the land, find problems, plan utility lines, and estimate costs with far less guesswork. If you have ever waited months for a new restaurant to open, and it kept getting delayed, this is the kind of tool that quietly helps those delays happen less often. You can see an example of this kind of service at drone surveying construction, which shows how surveys are being handled in a more modern way.
That basic idea is simple: drones fly, take photos and measurements, and create detailed maps. But when you start thinking about kitchens, walk-in fridges, drive-thrus, patios, deliveries, and even things like grease traps and vent hoods, the impact gets bigger. Restaurant builds are tight puzzles. They mix plumbing, electrical, gas, parking rules, health codes, and customer comfort. A small mistake in planning can echo through the whole space later.
I think this is why more people in food and hospitality are quietly paying attention to what happens long before the first oven arrives. It all starts with the ground.
How drones see a restaurant site differently
A classic site survey uses teams on the ground with tripods and measuring tools. It still works and is still used. But it can take time, it can miss little details, and it can be hard to visualize the future restaurant from a few points and lines on a flat plan.
Drones change that rhythm. They fly over the entire property and collect thousands of data points in a short time. Out of that, surveyors can build 2D maps, 3D models, and very precise elevation data.
Drones do not replace surveyors. They give surveyors sharper eyes and more complete information.
For restaurant builds, that means the project team can answer questions like:
- Where will rainwater run when it pours during dinner service?
- Is that patio spot actually flat enough for tables, or will chairs wobble?
- Can trucks safely reach the loading area and turn around?
- Is that planned drive-thru lane going to back up into a busy street?
If you manage a restaurant or dream of opening one, those might sound like small things. They are not. A drive-thru that is hard to navigate, or a patio that puddles up every time it rains, can affect your daily life more than a fancy tile choice in the bathroom.
Shorter timelines and fewer surprises
Construction delays are frustrating. For owners, delays mean rent without revenue. For future guests, it means watching a “coming soon” sign for months. Drone surveying tends to shorten some of the early steps and remove some hidden traps.
Here is a simple comparison that shows how traditional and drone-based surveying often differ in practice for a restaurant site.
| Step | Traditional approach | With drone surveying |
|---|---|---|
| Initial site mapping | Survey crew walks the site, sets many points, returns later if they miss an area. | Drone flies the whole site in one session and captures full coverage. |
| Elevation data | Limited to certain points, engineers guess between them. | Dense elevation model across the full property. |
| Design revisions | New field visits for extra measurements. | Existing drone data often enough to refine the layout. |
| Progress tracking | Occasional photos and notes from site visits. | Regular drone flights give visual progress for the entire project. |
This does not mean every project instantly finishes on time. Weather still happens. Permits still slow things down. A kitchen hood can still arrive late. But fewer measurement errors mean fewer last minute redesigns. That helps keep the schedule closer to what was promised at the start.
Why speed matters to restaurant people
From the food side, you probably think more about menu testing, staff training, and soft openings. The build phase feels far away. Yet the timing of construction affects how much time you have to prepare your team, to test recipes, and to build buzz without losing momentum.
Every month saved in construction is a month you can spend on training, menu refinement, and early marketing instead of paying rent for an empty shell.
A faster, cleaner survey is not glamorous. Guests will never say “this pizza tastes better because of that drone survey.” But it shapes the schedule that lets you open at the right moment, before interest fades or costs eat into your plan.
Better layouts for kitchens, patios, and drive-thrus
Drone surveying does not design your menu. It shapes the canvas you are working on. For restaurants, that canvas is more complex than just four walls.
You have:
- The kitchen layout
- Front of house flow
- Outdoor dining options
- Drive-thru or pickup lanes
- Delivery access and parking
- Trash and grease handling areas
All of this sits on a real piece of ground, which might slope, flood, or have strange corners that only become obvious later if the survey was too basic. A detailed drone survey makes those quirks visible early.
Kitchen and service flow, starting from the outside
I visited a small casual restaurant once where the delivery trucks had to back in against traffic, right past the tiny patio. On busy mornings, guests would shuffle aside while a truck squeezed past their tables. It felt awkward and slightly unsafe, and it created stress for staff.
A more detailed view of the site might have shown that a small shift in the building placement, or a different path for trucks, would solve this. Drone data can feed into 3D tools that let designers try different building positions and entry points before construction starts.
You can test questions such as:
- Can deliveries come in near the kitchen without crossing guest paths?
- Is it better to put the main entrance facing the parking lot or the street?
- Where should staff enter so they do not cross through dining space in uniform during peak hours?
These choices affect how it feels to work in your restaurant, and how it feels to dine there. They also affect daily stress levels more than many owners expect.
Outdoor seating and weather challenges
Outdoor dining can be a big draw, especially for guests who like fresh air with their meal. But it does not take much to ruin an outdoor area: a small slope, poor drainage, harsh wind, or too much sun at certain hours.
A drone survey can show where shade falls at different times of day and how water flows across the property after a storm.
That helps with decisions such as:
- Where to place a terrace so it is not flooded every storm
- How high to raise the deck to keep tables stable
- Where trees or canopies will do the most work blocking low afternoon sun
If you are planning a brunch spot, you may care a lot about late morning sunlight. If you serve mainly dinner, you may want the best comfort between 6 and 9 p.m. Getting these details right helps guests relax and stay longer, which also helps sales.
Drive-thru design for modern habits
Delivery apps, curbside pickup, and drive-thrus changed how many people interact with restaurants. For some places, more than half of sales now happen outside the dining room. That puts pressure on the site layout.
Drones give surveyors an overhead view that is perfect for testing path and queue designs. You can model how many cars can queue without blocking the street, or how a dual-lane system might work on the land you have.
Some design questions that benefit from drone mapping:
- Is the exit from the drive-thru too close to the street corner?
- Can you fit mobile order pickup spots without confusing drivers?
- Will delivery drivers have a clear loop to pick up orders and leave quickly?
In practical terms, these choices can decide whether your parking lot feels calm or tense. Guests remember that feeling, even if they cannot pinpoint why.
Cost control: less guesswork, fewer reworks
Most restaurant budgets are tight. Margins tend to be thin, and every change order in construction hurts. When the initial measurements miss something, it can trigger redesigns or extra work, which costs money and time.
Drone surveying gives more precise and more complete data at the start. That reduces the number of surprises that show up when the crew starts moving dirt or pouring concrete.
Estimating earthwork and utilities
If your restaurant sits on a slope, you may need to cut and fill the land to make level areas for the building and parking. Misjudging that volume can be expensive.
With a dense 3D model from drone data, engineers can estimate cut and fill volumes more accurately. They can see where retaining walls might be needed and where soil may need reinforcement.
The same goes for utilities. The path for water, sewer, gas, and electrical lines often depends on the exact shape of the land. A clearer view lets the design team pick routes that are shorter and fewer in number, which usually saves money.
Catching conflicts before they are built
Sometimes a planned loading dock sits too low relative to the truck access. Or a ramp does not meet accessibility rules because the slope was misread. Fixing those issues after concrete is poured is painful.
When drone data is combined with structural and mechanical plans, the team can spot conflicts early. That might sound like something only engineers care about, but it has a direct connection to your daily operations. A loading dock that is hard to use adds friction to every delivery day after day.
Safety and access on tricky sites
Not all restaurant sites are flat and simple. You may have a hillside view lot, a tight urban corner, or a spot near a busy highway. Getting survey crews into every spot on the ground can be slow or even risky.
With a drone, surveyors can cover:
- Steep slopes
- Areas near traffic
- Hard to reach edges of the property
- Rooftops and adjacent structures
This improves safety for the people gathering measurements. It also fills in gaps that sometimes remain when crews cannot practically reach every spot. So the final plan rests on a fuller picture.
Neighboring buildings and views
Another advantage is the view of what surrounds the site. Nearby buildings, trees, and roads affect visibility, signage, and even the mood of your dining room.
I remember one small restaurant with a big window view that looked directly at the loading area of the next building. It was not exactly appetizing. A drone survey can map nearby features in 3D, which helps designers place windows, screens, and plantings more thoughtfully.
You can think about:
- How your signage appears from main traffic paths
- What guests see when they sit at the window tables
- Where sound from roads or neighbors might be strongest
This is not only about looks. A calm view can encourage longer stays and repeat visits. A harsh or noisy view can do the opposite.
From ground to grill: how surveys affect daily operations
At first, surveying feels like a separate world from cooking. Yet the ground information you start with influences tiny details of daily service.
Flow of people and food
Good service often feels invisible. Guests walk in, find their seats, order, and get their food without thinking about the path they take. Behind the scenes, staff move between kitchen stations, dish area, and tables in smooth patterns.
The building layout guides these patterns, and the site shape guides the building. Even small shifts in entry points or kitchen placement, which often tie back to the lot shape, can change how far servers walk in a night or how often paths cross.
Try asking yourself:
- Are guests entering from the natural direction traffic flows, or do they walk against it?
- Does the shortest path from the kitchen to the patio require crossing the host stand?
- Is the dish return path separate from the food run path?
These are design questions, yes, but better site data gives more options without awkward compromises.
Noise, smells, and equipment placement
Where do you place the exhaust fan, outdoor condensing units, or trash area? Those decisions rely on the building relation to property lines, neighbors, and wind patterns.
Using drone maps, teams can view roof spaces and neighboring roofs. They can plan equipment locations that reduce noise toward dining areas and away from neighbors. That may not sound like a big win now, but it can prevent later complaints or forced relocations.
I ate at a nice cafe once where you could smell the dumpster when the wind turned. The food was great, but I stopped going after a few visits because that smell showed up too often. That kind of oversight is preventable if you think about the whole site early.
Environmental and regulatory angles
Most restaurant projects have to clear local zoning rules, health code, fire rules, and sometimes environmental checks. Drone surveying can help with these in quiet but useful ways.
Stormwater and runoff
Impervious surfaces like roofs and parking lots change how water behaves on a site. Cities often require detailed plans for how stormwater will be handled so it does not flood neighbors or streets.
Drone-based elevation models give a very clear view of natural drainage paths. Engineers can design retention areas, drains, and slopes that match the reality of the land instead of rough guesses. That makes approval easier and reduces the risk of standing water near entry doors or in parking lots.
Trees, green space, and shading
Some areas require preserving certain trees or a minimum green area. Drone imagery shows exactly where trees sit, how large their canopies are, and how they relate to the potential building footprint.
This helps answer questions like:
- Do you keep a large tree to shade the patio instead of cutting it?
- Can you shift parking by a small amount to protect roots?
- Where will future growth of trees affect roof and signage?
You end up with a restaurant that feels more settled into its site instead of fighting against it.
What this means for people who love restaurants
If you are mainly interested in food, service, and the experience of dining out, the survey work behind the scenes might feel like a distant technical subject. You might even feel that this is more of a construction problem than a restaurant one.
I disagree, at least a bit.
Restaurant guests feel the effects of good and bad planning every time they park, wait, sit, order, and eat. They feel it when rainwater splashes from a poorly placed gutter, or when the line for the restroom crosses the path to the kitchen. They may not know a drone was part of the planning, but they feel the absence of chaos.
For owners and chefs, drone surveying is simply another tool that helps the physical space match the concept in your head. If you imagine a calm all-day cafe or a busy quick service spot, the land still has its own personality. You have to respect that when you build.
Common questions about drone surveying and restaurant builds
Does drone surveying replace traditional surveys?
No. Drone work usually complements classic methods. Licensed surveyors still handle boundaries, legal documents, and many on-the-ground checks. Drones add rich visual and elevation data that make their work stronger and faster.
Is drone surveying only for large restaurant chains?
Larger chains use it often because they build many locations and see clear savings. But smaller independent projects can benefit too, especially if the site is tricky, hilly, or in a crowded area. The value is in fewer mistakes and a better fit between building and land, whether you have one location or many.
Will guests notice any difference from drone surveying?
How early should drone surveying be done for a restaurant project?
Ideally, very early, before final design. The survey data can then guide building placement, parking layout, outdoor seating, and utility routing. Doing it late in the process is still useful, but you miss some of the bigger layout benefits.
Is drone surveying only about saving money?
Saving money is part of it, but not the whole story. It also reduces risk, helps with timelines, and improves the daily experience for staff and guests. A restaurant that is easier to navigate, operate, and maintain is more pleasant to visit, which comes back to food and hospitality in the end.
If you are planning a new restaurant, or just curious about how your favorite places come to life, it is worth asking one simple question: what did the builder see when they first looked at that empty piece of land, and how much did that view shape the place where you now sit and eat?


