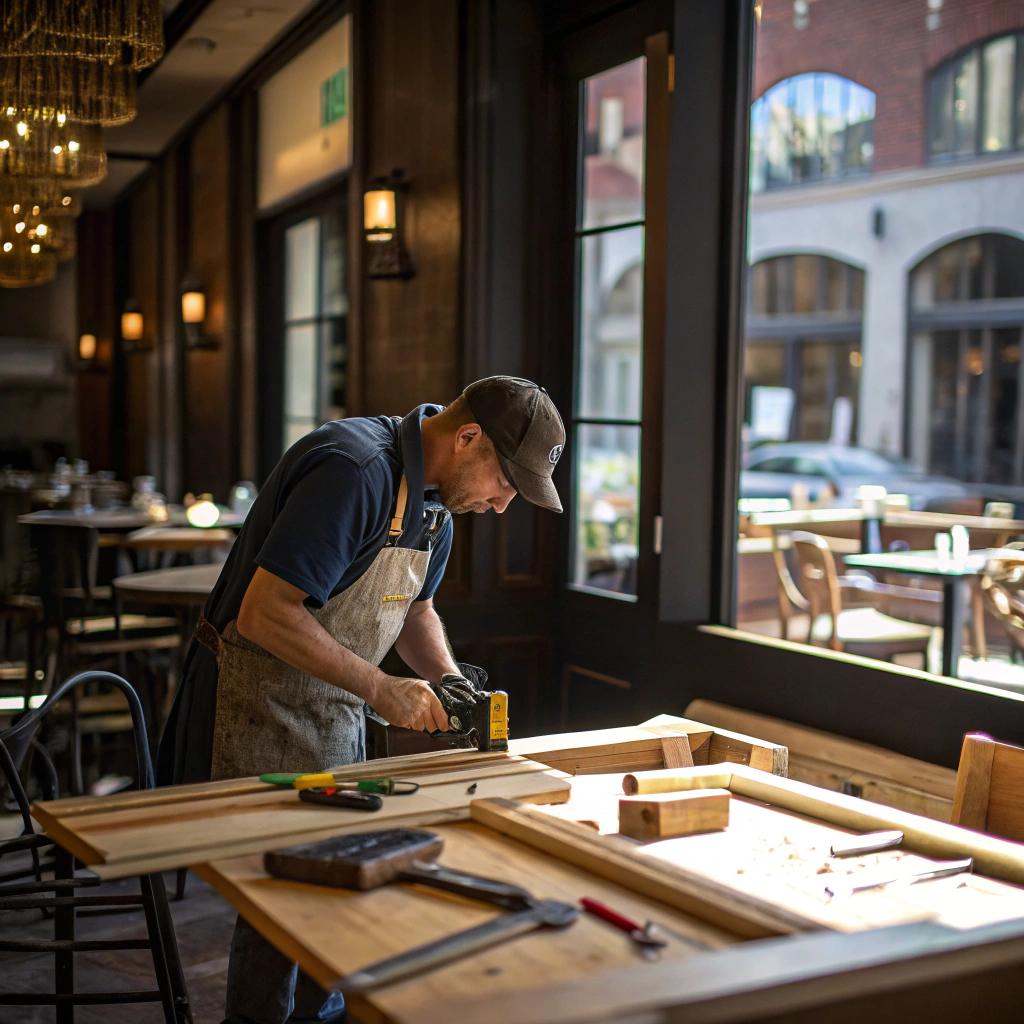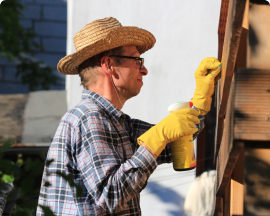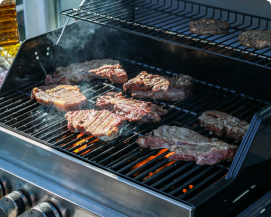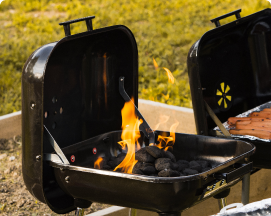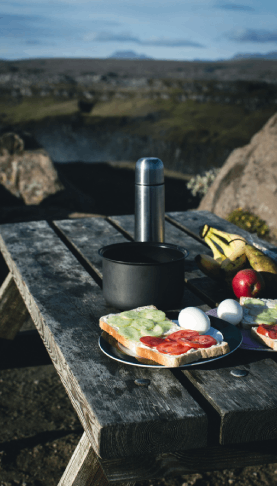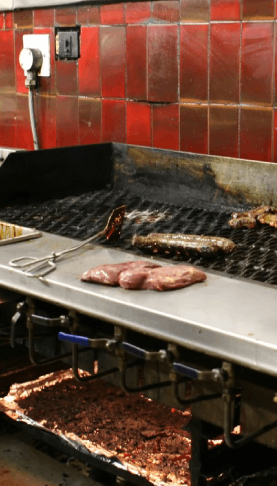A skilled local carpenter can change your restaurant by reshaping how guests move, sit, and feel in your space, while also giving your staff a smarter, easier place to work. With the right plan and a good carpenter Boston partner, you can improve storage, seating, bar flow, and even the way your food looks when it hits the table.
That is the short answer. The longer answer is where it gets interesting, especially if you care about how people eat and enjoy your food, not just how the dining room looks in photos.
Why carpentry matters more to your menu than you think
If you love cooking or you run a restaurant, you probably think first about ingredients, the line, and service. Fair enough. Carpentry may feel like a side topic. Somewhere between “nice to have” and “one day when we have the budget.”
I think that is a mistake.
Carpentry shapes things that directly touch your guests and your team:
- The chair that either supports someone through a 2 hour tasting menu or has them shifting after 20 minutes
- The server station that either keeps servers close to guests or has them walking pointless laps
- The bar that either invites people to sit for another drink or feels crowded and awkward
- The pass shelf where hot plates wait, cooling, because there is not enough room
So yes, it is wood, screws, and sawdust. But it affects heat loss, ticket times, table turns, average check size, and staff fatigue. That is not decoration. That is operations.
Good restaurant carpentry is not about pretty wood. It is about making your food and service easier to enjoy.
Front of house: how a carpenter can change guest experience
You can cook a perfect dish and still lose the guest if the room fights against you. Chairs too low. Tables wobbling. No place to set a shared plate. All small problems, until you stack ten of them in one meal.
Seating that fits the way your guests actually eat
A carpenter who understands hospitality will look beyond style boards and talk to you about:
- How long guests usually stay
- How many plates you put on the table at once
- How often you turn tables on busy nights
- How loud your dining room is when you are full
For example:
- If your menu has lots of shared plates, you need slightly deeper tables and smarter edges so plates can overlap without feeling cramped.
- If you focus on quick lunches, a carpenter can build tighter, more upright seating that is comfortable enough but still keeps the pace brisk.
- If you run long tasting menus, they may push for more ergonomic chairs and banquettes, even if it means one less table in the room.
When you plan seating, ask: “How do people actually eat our food?” Then build around that, not around a furniture catalog.
Banquettes vs chairs: small carpentry choices, big service impact
This is one of those places where a carpenter can save you from a bad decision.
Here is a simple table to think about the tradeoffs.
| Feature | Banquettes | Individual chairs |
|---|---|---|
| Guest comfort for long meals | High, if well padded and at right depth | Varies a lot with design |
| Table turns for quick service | Usually slower, people settle in | Generally faster |
| Seating flexibility | Harder to move people around | Very flexible, can reconfigure |
| Cleaning and maintenance | Crumbs, spills, seams to watch | Easier to pull out and wipe under |
| Space efficiency | Can fit more guests against walls | Needs more circulation space |
A good carpenter will not just ask you which look you prefer. They will ask questions like:
– How often do you push tables together for big groups?
– Do you serve a lot of kids?
– How quickly do you want tables to turn at peak times?
And then they might suggest hybrid layouts: banquettes on one side, classic chairs on the other, with a few flexible tables that can shift depending on bookings. That kind of mix rarely comes out of a catalog. It comes from custom work.
Acoustics, sightlines, and the feeling of the room
This part is easy to ignore. You cannot plate a sound. You cannot comp a bad echo.
Woodwork can help control sound more than many people expect:
– Half height partitions that break noise between sections
– Slatted wood panels that diffuse sound instead of bouncing it
– Upholstered wall panels hidden inside wood frames
– Ceiling features that absorb some of the clatter
And then there are sightlines. Guests want privacy, but not to feel hidden. They like to see a bit of the kitchen, but not feel exposed to its mess. Carpentry can give you:
- Low dividers that separate tables without fully blocking the room
- Open shelving that hints at the kitchen without showing its chaos
- Host stands with height that lets staff see the room clearly
Think of woodwork as the way you guide the eye and soften the noise, not just a way to fill blank walls.
The bar: where carpentry meets revenue
If your restaurant has a bar, you probably know this already: the bar can be your most profitable square footage. A strong bar design is not just about how it looks in photos. It affects:
– How fast drinks go out
– How many guests you can seat comfortably
– How long people stay for that one extra round
Guest side: comfort, posture, and dwell time
A carpenter can fine tune things that seem minor, but they change behavior.
Some examples:
- Bar top depth and height, so guests can eat full meals without feeling like they are perched
- Space under the bar for knees and bags, which decides whether people linger
- Foot rails at the correct distance and height, so stools feel stable
- Hooks under the bar at consistent intervals, so bags and coats are off the floor
Small things, but if you have ever tried to eat a full plate on a shallow bar top, you know how annoying it is.
Staff side: speed, order, and less wasted motion
Back bar carpentry is where service either becomes smooth or clumsy.
You want:
– Shelves at the right height for most used bottles
– Hidden storage for backup bottles and kegs
– Built in trash and glass bins at key points
– Drip edges and drains where spills always happen
– Clear landing zones for passed drinks and food
Many standard bar units are built to generic sizes. A local carpenter can watch one night of service and adjust for your reality. Maybe that means deeper speed rails, extra cutting board pullouts, or a custom ice well shape.
You feel the difference after one busy Friday when no one is tripping over anyone else.
The dining room as a stage for your food
I know you said no metaphors, so I will stay away from the “stage” idea. Still, the room frames your food. It influences how guests read your menu and how they remember the meal.
Tables: size, edges, and how many plates they can hold
Many off the shelf tables are either too small or too large for specific concepts.
Think about:
- Number of plates per course
- Shared dishes vs individual plates
- Wine service, water bottles, and bread
- Extra items like phones, bags, and cameras
A carpenter can:
– Build tabletops that are slightly deeper, so a sharing style menu feels relaxed
– Round or soften corners so servers are less likely to hit plates
– Add sturdy bases that resist wobble on not perfectly flat floors
– Integrate hooks or small shelves under tables for bags
Those small details mean servers can deliver large trays without playing plate Tetris every time.
Storage that keeps clutter away from guests
Nothing destroys atmosphere faster than seeing stacks of trays, boxes, and random cleaning supplies in guest view. But storage space in restaurants is always tight.
A carpenter can help you hide what needs to be hidden:
- Built in bench seating with lift up storage for menus or extra silverware
- Host stations with deep drawers and hidden printer compartments
- Sideboards with space for glassware, napkins, candles, and backups
- Closets or niches that merge into the wall paneling but hold a lot of gear
That way, when you walk through the room, the eye lands on food, people, and maybe a few design elements, not on the logistics of service.
Kitchen and back of house: carpentry that makes cooking easier
Front of house gets most of the visual credit, but if the kitchen carpentry is bad, your crew feels it every shift.
Prep tables, shelves, and the way cooks move
Many kitchens use stainless for everything, which is fine for surfaces that touch food. But wood has a place too, especially when it comes to structure and storage.
A carpenter can:
- Build shelving that fits your actual pots, pans, and containers, not some standard size
- Create sturdy racks for sheet pans, cooling racks, or speed racks
- Frame in low storage under prep tables so boxes are off the floor
- Shape pass shelves near the window so plates move cleanly to servers
One thing I see a lot is poor work triangle planning. Cooks walking around each other, dodging fridges and shelves. A carpenter who sits with your chef and watches a service can propose small shifts: move this shelf up, tuck that one in, cut this corner, widen this path. These are not glamorous changes. They just make cooking less tiring.
Durability and hygiene choices
People sometimes worry that wood in the kitchen will be harder to clean. That is partly true, partly not. Sealed wood is often fine for support structures and non food contact surfaces. A carpenter who knows restaurant work will pick:
– Moisture resistant plywoods where needed
– Heat resistant finishes near ovens
– Hardware that does not rust with constant cleaning
– Edges that do not trap crumbs and water
If you are not sure, ask bluntly what part of the build can get wet, scrubbed, and bumped daily. If the carpenter cannot answer clearly, that is a red flag.
Custom work that reflects your food and story
You do not need wild design pieces to have a strong identity. But one or two custom items can tie a room together.
Some ideas where carpentry can match your concept:
- For a seafood place: display shelves for raw bar tools, cutting boards, or house made condiments
- For a bakery cafe: built in bread shelves behind the counter, sized to your trays and baskets
- For a tasting menu restaurant: a discreet cart or sideboard for tableside plating or carving
- For a casual neighborhood spot: family style tables that can split or join for groups
The key is that the piece should earn its keep. It must serve the way you cook, not just sit there for photos.
Ask your carpenter: “What can we build here that will actually help the way we cook and serve, not just look nice?”
Planning a carpentry project in a live restaurant
This is where many owners, and sometimes even chefs, underestimate the complexity. You cannot just say “we will do the carpentry on Monday” and be done.
Timing around service and revenue
Closing for a long period hurts cash flow. But trying to build while fully open can drive everyone mad.
Some strategies that tend to work better:
- Phase work by sections of the restaurant, closing off small areas while keeping others open
- Schedule noisy demolition early morning or deep night, not right before lunch service
- Use slower seasons for bigger changes, even if it feels painful to delay
- Plan for some buffer time; builds almost never finish exactly on the original date
A local carpenter who has worked in restaurants before will already know that service cannot pause because a saw is in the way. If they treat your dining room like a simple job site, you probably picked the wrong partner.
Budget: where to spend and where to hold back
You asked me to push back if I think you are taking a bad approach. Here is one: spending on fancy statement pieces while ignoring daily contact surfaces.
If money is tight, I would rank carpentry spending something like this:
- Chairs, tables, and bar where guests sit and eat
- Surfaces and shelves in high traffic service areas
- Smart storage that reduces clutter in view of guests
- Acoustic and lighting support features
- Purely decorative items
Some people flip that list. They chase unique features for social media and leave staff wrestling with awkward service stations. Guests notice the strain, even if they cannot explain it.
Working with a Boston carpenter: what you should actually ask
If you are in Boston, you have plenty of tradespeople to choose from. Not all of them understand restaurants. Some are better with houses, some with offices, some with detailed millwork.
When you talk to a carpenter, skip the generic questions and focus on things that matter to a restaurant.
Questions about experience and approach
Here are some direct questions that help you sort things quickly:
- “Have you worked in active restaurants before? Can you show photos?”
- “How do you handle dust, noise, and cleanup during service hours?”
- “What materials do you recommend for surfaces that face heavy cleaning?”
- “How will you coordinate with my chef and manager on layout decisions?”
- “Are you comfortable adjusting your plan after watching one service?”
You might be surprised by the range of answers. Some carpenters welcome that kind of collaboration. Others want a clean set of plans and minimal client input. For most restaurants, the first type works better.
Design collaboration: chef, manager, and carpenter together
I have seen owners make this mistake: they leave carpentry decisions only to designers. Or only to the carpenter. Both cases usually miss something.
The best process usually looks more like this:
- The chef explains menu flow, plating, and where service bottlenecks happen.
- The manager explains guest patterns, complaints, and staff movement.
- The carpenter sketches ideas, but also pushes back where structure or cost make something unrealistic.
- They all walk the space together during a live service at least once.
That last step is often skipped, which is a shame. Watching a busy dinner rush shows problems drawings cannot.
Health codes, accessibility, and safety
This part is not fun, but it matters. You can have beautiful custom carpentry that fails inspection. That is a headache nobody needs.
Code and inspector considerations
Local carpenters who often work in Boston restaurants will probably already know the basics around:
– Clearance for exits
– Guardrail heights
– ADA access for seating and restrooms
– Fire safety requirements around bar tops and walls
– Material choices near cooking and open flames
It is still your job to ask. Do not assume they will handle everything.
You also want to think about:
- Edges and corners where kids might bump their heads
- Slip risks if drinks spill at the bar and run under woodwork
- Clear sightlines to exits and important signs
It is not about paranoia. It is just better to solve problems with a pencil instead of during an inspection.
A few real-world style examples
I cannot reference specific restaurants without guessing, so I will keep this more general, but based on common situations.
Example 1: Small bistro with cramped two tops
Problem: Tiny two top tables, servers constantly shifting plates, guests pushing water bottles to the floor just to see each other.
Carpentry fixes:
- Custom tables made a few inches deeper, with slender bases so legs do not bump
- A narrow wall ledge along one side of the room for bottles, bread, and flowers
- Banquette seating on one side to gain a few inches per table
Result: Same footprint, but suddenly four plates, two glasses per person, and one shared dish fit without stress. Service becomes calmer, even if nothing else changes.
Example 2: Busy bar where staff keep colliding
Problem: Back bar layout forces bartenders to cross in front of each other constantly. Ice well in the middle, glassware on far ends, POS stuck awkwardly.
Carpentry fixes:
- Split ice wells into two, one for each bartender, with matching glassware shelves directly above
- Built in POS stations at each end with small privacy wings so guests do not stare at screens
- Raised back bar shelf for display bottles, lower hidden shelf for backup bottles
Result: Less wasted motion, fewer near collisions, more consistent drink times.
Example 3: Open kitchen fighting noise and visual mess
Problem: Guests love watching cooks, but they also see dish piles and hear every pan drop.
Carpentry fixes:
- Mid height wood and glass partition between hot line and guest view, hiding lower clutter
- Overhead wood feature with acoustic panels to soften clanging
- Custom pass shelf that keeps finished plates at one level and dirty plates out of sight
Result: Guests feel connected to the kitchen but do not feel like they are sitting inside the dish pit.
How to know if your carpentry project actually worked
Once the dust is cleaned up, how do you check if the carpentry really changed your restaurant for the better? It is not just about people saying “nice space.”
Here are some simple ways to measure, beyond just your gut.
Questions to ask your team
After a few weeks, ask your staff things like:
- “Are there spots where you still feel cramped or blocked?”
- “Where do you put things when you are in a rush?”
- “Which new storage or layout features do you actually use every shift?”
- “Did the new seating change how long guests stay?”
And be ready to hear that something is not working. Sometimes a shelf needs to move a few inches. Sometimes a table layout that looked great on paper just feels awkward. Carpentry is solid, but it can still be tweaked.
Guest behavior and numbers
Pay attention to:
- Table turn times compared to before the changes
- Average check sizes at the bar versus the old bar setup
- Reservation demand for certain sections of the room
- Compliments or complaints about comfort, noise, and space
If guests now request the new banquette side more than the old chairs, that tells you something. If bar sales climb after the rebuild, that tells you something too.
Common questions about restaurant carpentry
Q: Is custom carpentry really worth it for a small restaurant?
A: Not always, but often more than people think. If your space is tight or oddly shaped, stock furniture may waste precious inches. One well designed banquette or bar run can add seats or improve comfort enough to pay back the cost over time. If your space is simple and open, you might mix more off the shelf pieces with just a few custom items.
Q: Should I design the space myself and just hire a carpenter to build it?
A: You can, but you might miss practical details. Draw your ideas, but let the carpenter push back on structure, clearances, and wear and tear. And involve your chef and floor manager. They see different problems than you do.
Q: How long will a typical dining room carpentry project take?
A: Time varies a lot with scale and complexity. A small bar rebuild might be a few days of on site work plus some shop time. A full dining room refit can run into weeks. Many owners underestimate the lead time for materials and finishes to cure. Rushing that part can ruin the result.
Q: What is one carpentry change that helps most restaurants?
A: If I had to pick only one, I would say better planned server stations and storage. When servers have clear, close access to what they need, everything else tends to feel smoother. Guests do not see the station, but they feel the impact in faster, calmer service.


